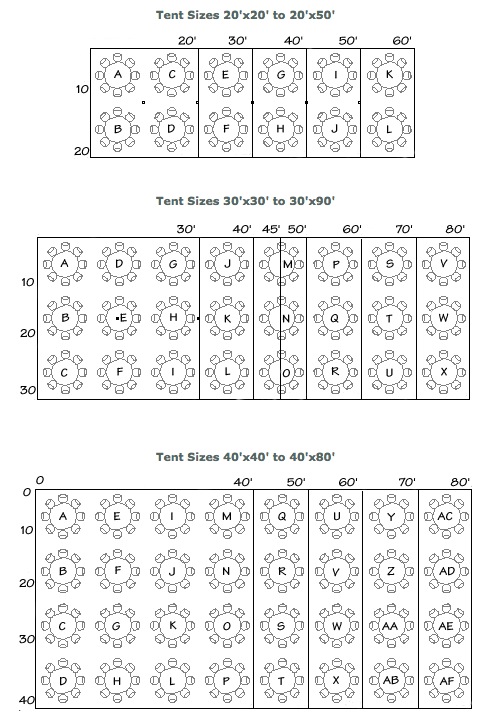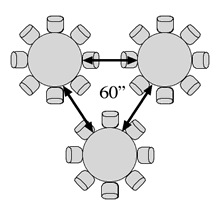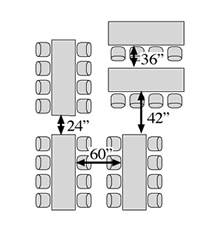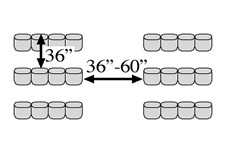What is the difference between a Frame Tent and a Pole Tent?
 A Frame Tent is a metal framed structure that supports the whole tent top and can fit into tighter areas, and can also be put up next to other frame tents because the ropes only come out a short distance. These ropes are only for holding the tent down.
A Frame Tent is a metal framed structure that supports the whole tent top and can fit into tighter areas, and can also be put up next to other frame tents because the ropes only come out a short distance. These ropes are only for holding the tent down.
 A Pole Tent has tall poles holding up the center of the tent and should be figured into your floor plan. This tent also needs more room for ropes that come off the sides of the tent – at least 8 feet all the way around the tent. These ropes not only hold the tent down, they also hold the tent up.
A Pole Tent has tall poles holding up the center of the tent and should be figured into your floor plan. This tent also needs more room for ropes that come off the sides of the tent – at least 8 feet all the way around the tent. These ropes not only hold the tent down, they also hold the tent up.
Tent Sizes & Floorplans
| Tent Sizes in Square Feet | Square Footage |
| 15 x 15 | 225 |
| 16 x 16 | 256 |
| 16 x 24 | 384 |
| 15 x 15 | 225 |
| 16 x 32 | 512 |
| 16 x 40 | 640 |
| 20 x 20 | 400 |
| 20 x 30 | 600 |
| 20 x 40 | 800 |
| 20 x 50 | 1000 |
| 40 x 40 | 1600 |
| 40 x 60 | 2400 |
| 40 x 80 | 3200 |
| 30 x 30 | 900 |
| 30 x 40 | 1200 |
| 30 x 45 | 640 |
| 30 x 40 | 1200 |
| 30 x 45 | 1350 |
| 30 x 50 | 1500 |
| 30 x 60 | 1800 |
| 30 x 75 | 2100 |
Tent Floor Plans
Sample floor plans in various sizes are shown below. Seating capacities are based on using 5′ round tables of eight people each. Eliminate some round tables to provide space for buffet tables, head tables, dance floor, bars & staging.

Table & Seating Information
| Seating: | |
| Stand Up Cockail | 5 – 6 Sq. Ft. per person |
| Cocktail (Partial Seating): | 8 Sq. Ft. per person |
| Buffet Dinner (Partial Seating): | 8 Sq. Ft. per person |
| Cathedral Seating: | |
| Row Seating: | 5 – 6 Sq. Ft. per person |
| Sit Down Dinner: | |
| 4′ Round Tables of Six-Eight | 14-11 Sq. Ft. per person |
| 5′ Round Tables of Eight-Ten | 15-12 Sq. Ft. per person |
| 8′ Rectangular Tables | 10 Sq. Ft. per person |
| 8′ Rectangular Tables | 8 Sq. Ft. per person |
| Table Seating Capacity: | |
| 30″ Round: | Seats 2-3 |
| 36″ (3 foot) Round or Square | Seats 3-4 |
| 48″ (4 foot) Round: | Seats 6-8 |
| 60″ (5 foot) Round: | Seats 8-10 |
| 8’x30″ Rectangle/Banquet: | Seats 8-10 |
| 6’x30″ Rectangle/Banquet: | Seats 8 |
| Miscellaneous | |
| Dance Area | 2 Sq Ft. per person |
| Disc Jockey | 50 Sq Ft. per DJ table |
| Band Area | 10 Sq Ft. per person |
| Drums | 20 Sq Ft. |
| Piano – Spinet | 30 Sq Ft. |
| Piano – Grand | 100 Sq Ft. |
| Head Table of Four | 100 Sq Ft. |
| Bar Area | 100 Sq Ft. |
Seating Diagrams

Round Tables
Allow between tables for chair space and food service.

Banquet / Rectangular Tables
Allow between tables for back-to-back seating. Allow between tables for seating on one side of table only.

Chairs – Cathedral Seating
Allow between rows. Allow for aisles.
Customer Pick-up & Return
Should you choose not to use our delivery services and will be picking up and returning at our store in Kill Devil Hills, please note the following:
1. Customer is responsible for the loading and unloading of all rental items; while Metro Rental employees may assist you, there is no guarantee on their availability.
2. Please arrive with sufficient means for transporting your rental items in a safe and efficient manner.
3. Be sure to have people capable of lifting and loading.
4. Metro Rental and/or employees are not liable for any damage to vehicles that may occur during the loading and unloading process.
5. Metro Rental is not open on Sunday for pick-up or return. Business hours are Monday through Saturday, 7:00 am – 5:00pm.

